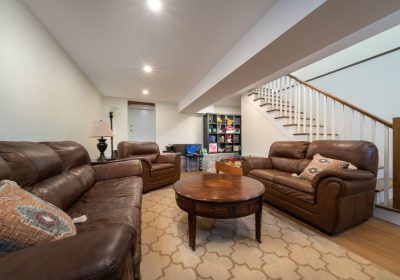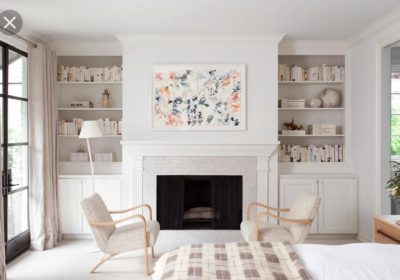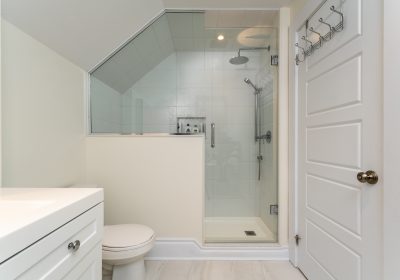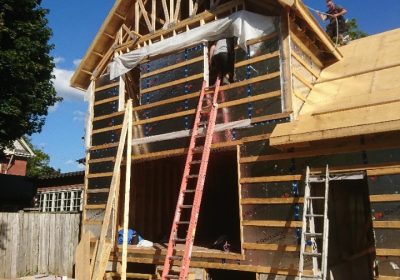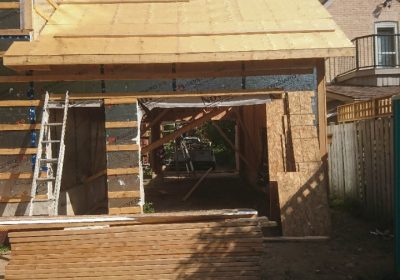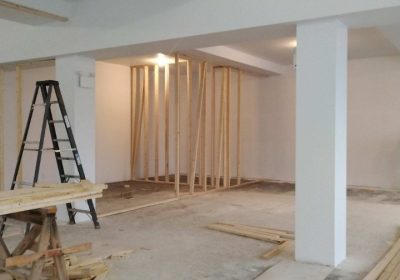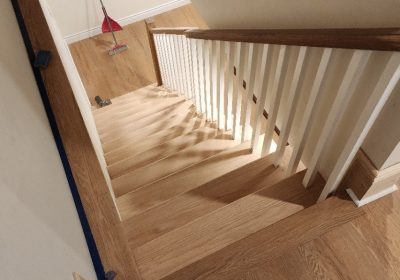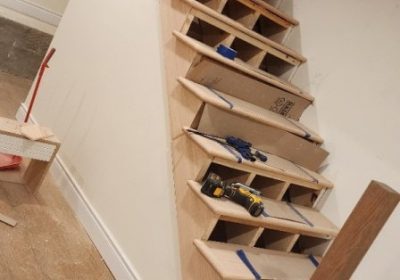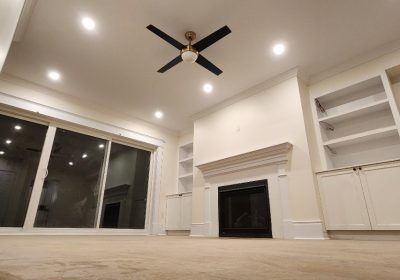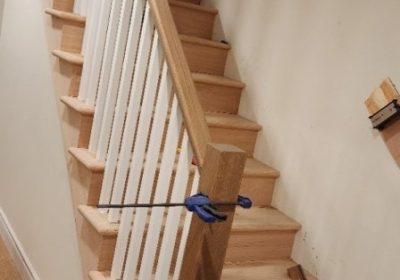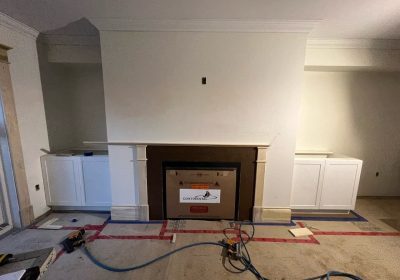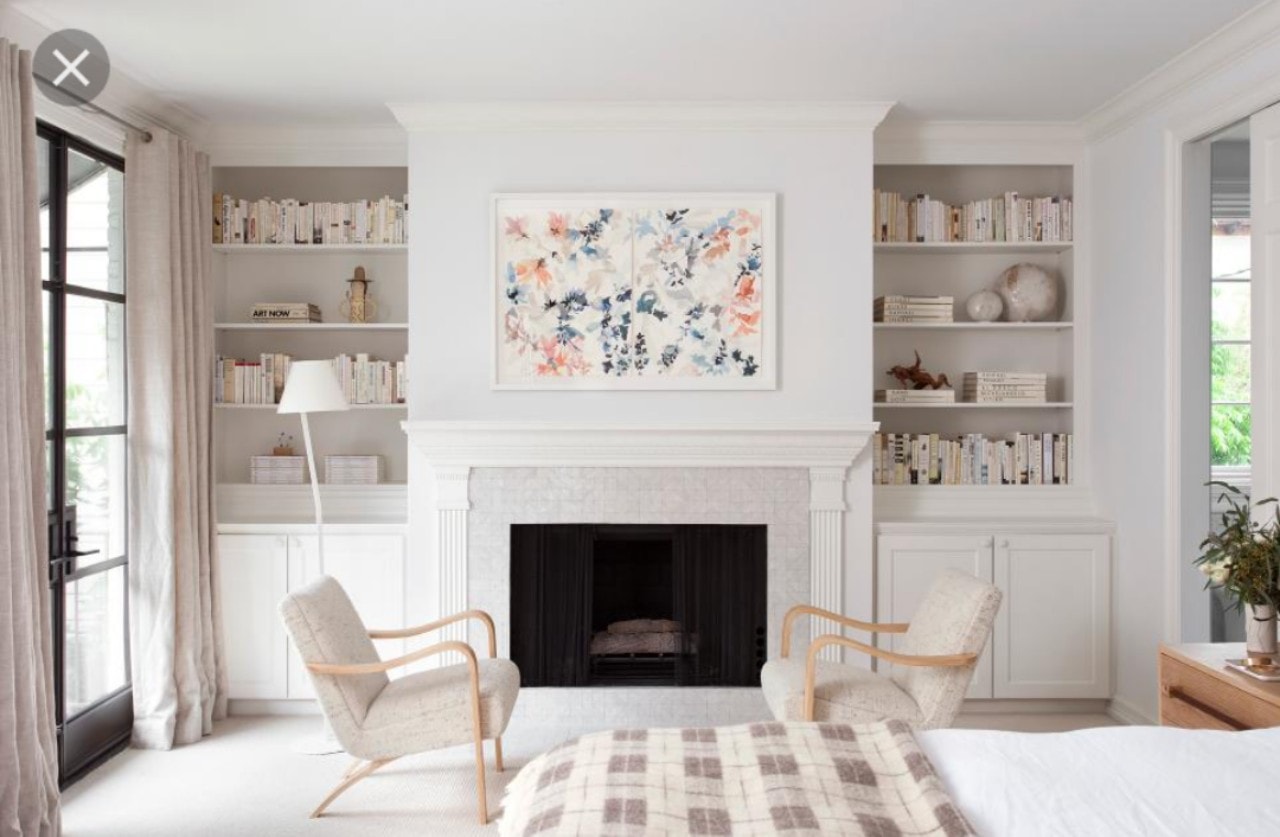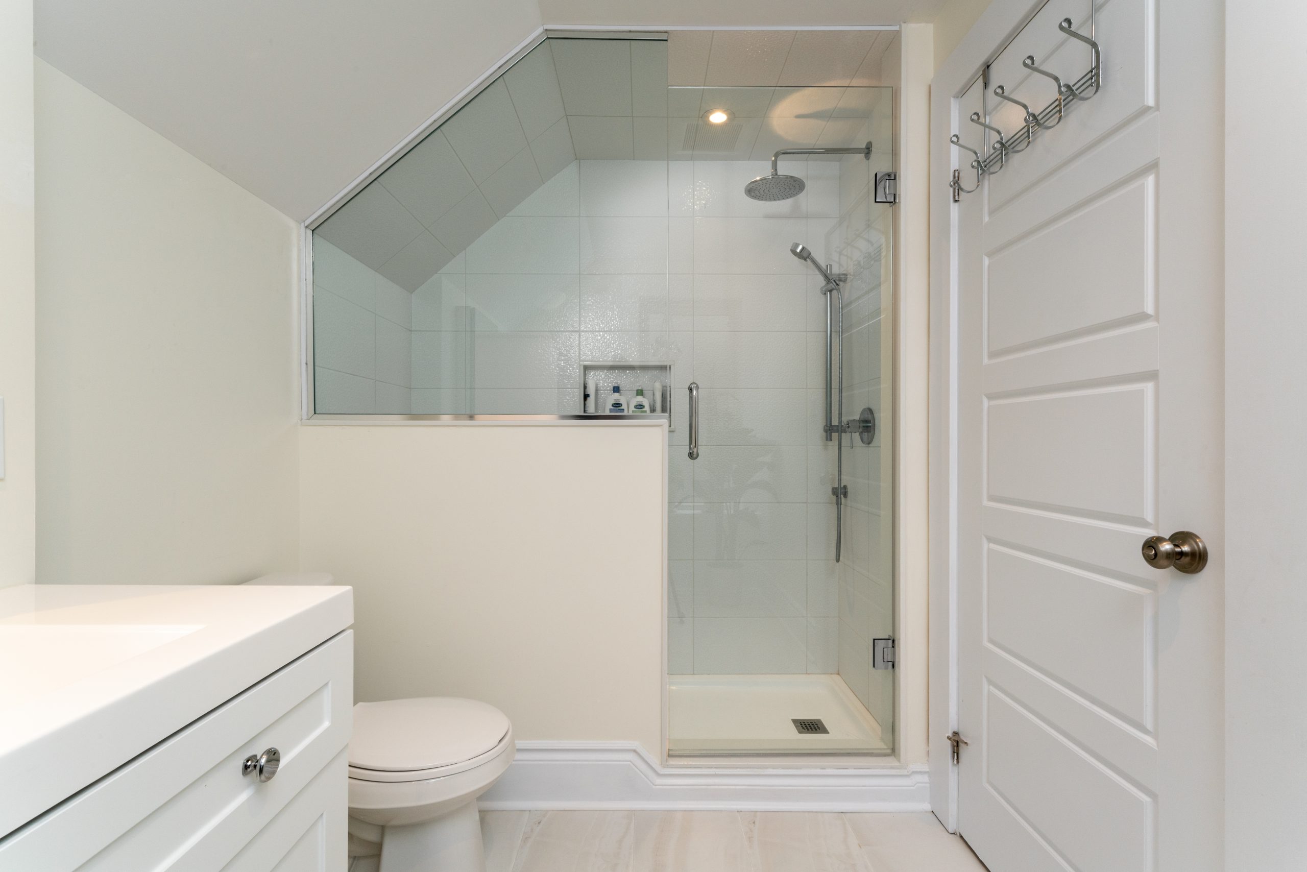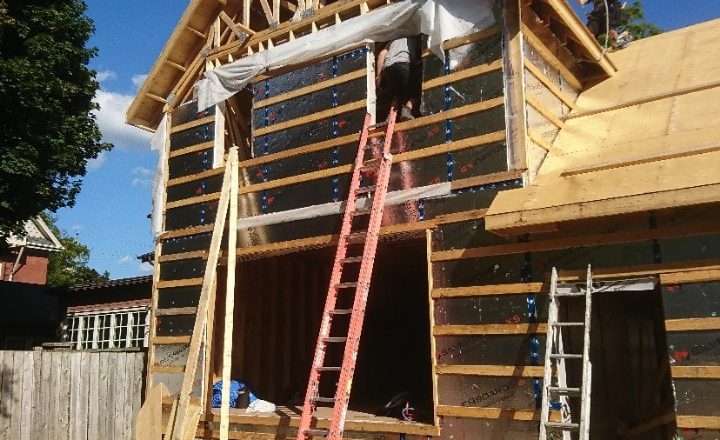
Chestnut Ave
Situated in the Heart of Brantford, Ontario.
Our clients came to us knowing they needed more living space with their growing family. We added 1200 SF of new living space and a one car garage to the existing house. Our approach to this project was to redesign the interior and reface the exterior of the building. The existing structure would remain in place while all interior would be re-engineered and designed with new layouts, leaving only the original structural supporting elements in place as was deemed acceptable by engineers

